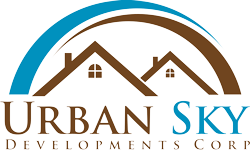At Urban Sky, we start with you! Together, our experienced design team takes the time to really understand your vision. During the initial consultation, we go over each aspect of your new home to get a feel for what is that you want in your next space, how you want it to look, and most importantly; how you want it to function! When it’s time to home in on those details, we’ll also discuss and provide options for items such as; the layout of your floor plan, windows and coverings, doors, closets, fixtures (electrical, plumbing, hardware) finishing’s (lighting), colour choices (paint, trim) and various other materials such as floor coverings, countertops, etc. With Urban Sky, you can look forward to 2-3 detailed meetings to make sure we have everything covered. From there, our team will work on creating a unique design layout for you to look over. Once completed, we meet again to review the final layout before we submit an application into the City for the Development Permit. It’s during this time that you can provide feedback and make changes as needed. The key at this stage is to ensure that you are satisfied that the design captures your vision. And, if it doesn’t resonate, don’t be afraid to say something. Doing so helps to ensure that your home is as close to your vision as possible and mitigates the risk of any disappointment with its finalized look. Have questions along the way? Ask. Our design professionals will be able to answer them and help put your mind at ease.
A few things to think about before construction starts. Fixture locations need to be finalized ; because once they are roughed-in, they are very costly to move. For this step, we recommend marking out the locations which best suit your needs during a site walkthrough with our designer, project/site manager and trades supervisor. We believe it is always best to move through the space and get it figured out in the real world than just from a drawing.
Boarding then begins. And it is here, that drywall is added and mudding, taping take place. Once complete, the house is then painted and finished off with the installation of lighting, flooring, cabinets, countertops, backsplashes and finishing fixtures including accessories and plumbing.
When considering designing your next home, keep in mind that the interior design process for your infill home will depend on a few factors such as the size of the home, what special details you’re looking to add that your budget allows, how often you plan to make changes, and, during the pandemic, the availability of supplies/materials. And, when determining the cost, know that each project has allowable billable design hours; some of which is spent during meetings and sourcing materials, or sketching your initial vision into the first drawings. Urban Sky can provide you its interior designer, or you can bring your own.. Our dedicated team is committed to really understanding your vision and delivering outstanding quality and professionalism and ensuring that you preserve the value of your investment for years to come.
Want to learn more? Contact us to schedule a free consultation to discuss the vision of your next home.
