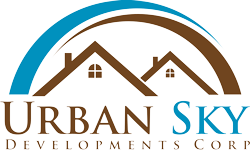Infill housing developments are playing a huge role in shaping the future of housing in Edmonton! They are helping to reduce environmental impacts by making use of existing city resources like utilities, parks, schools and transit, and making walkable communities more accessible. They continue to revitalize mature neighbourhoods, and transform curb appeal with their architectural and design flare.
Great infill homes start by finding the perfect place to build, and so here are 5 things to consider when choosing the best infill housing lot:
- Price
This is an excellent starting point! Knowing what you are approved for beforehand helps with financial planning and ultimately determines the size and style of home that you can afford. When it comes to purchasing a lot that contains an existing structure. it’s also important to do some research beforehand and decide on the margins that you’re hoping to achieve as a buyer or investor. If opting for a teardown lot, ideally the cost should range from one third to half of the final price of your newly completed infill home. I.e.) If the final cost of your infill home is $400,000, then the cost of your teardown unit should be between $132,000 and $200,000. - Location
Think about where you spend a considerable amount of time and determine if the area you’re looking to purchase the infill housing lot in best serves those needs. For example, are you wanting to be close to schools, your favourite grocery store, a leisure centre, or shopping mall? Or, is walkability important to you? If so, deciding on an area that is close to bus routes, bike lanes, or parks may be ideal. One of the many advantages of infill is that the opportunities to build are often located within established urban areas and are near some great amenities, and so it really comes down to deciding on an area that’s the best fit for you. - Size
This will depend on a few factors; a few of which to consider: Is the lot the right shape and size for the structure that you are wanting to build? Will there be enough parking? How will the neighbouring units obstruct the natural lighting that you are hoping to achieve? Are you wanting to maintain a sizeable backyard? How will the unit size compare to surrounding homes? Are you considering building or investing in a multiplex? And, will the lot meet the municipal size requirements needed to gain the necessary permits, etc.? Based on your answers, an interior designer can likely work with you to create a custom floor plan; one that considers your budget, available space, long term goals, provides a functional layout, and maintains its value long term. - Condition
When opting to build an infill housing development there are a couple of options: 1) look for ones that may not quite be up to standards but are in a desirable neighbourhood I.e.) smaller than average square footage, dated kitchens, insufficient number of baths, not energy efficient, or that which may have some structural issues. 2) Skip the complete tear down and opt for a major renovation instead. By adding onto the existing foundation, roofline and a portion of the existing wall(s), it may be easier and quicker to obtain the necessary permits for your build. The end decision will likely be based upon timeframe, style of home that you’re looking to build (multiplex vs. single detached), and budget. - Consult with a professional
Get in touch with a realtor, or custom home builder that is knowledgeable about infill homes. They can work with you to help you find a lot beyond the above scope, and should be able to perform a feasibility study to help determine whether the lot(s) that you are interested in purchasing (or investing in) would be a viable option for infill development. In addition, your custom home builder may also have some available units already acquired that you can choose from.
Interested in learning more about infill housing? We’d love to chat! Follow us on social media or contact us today!
